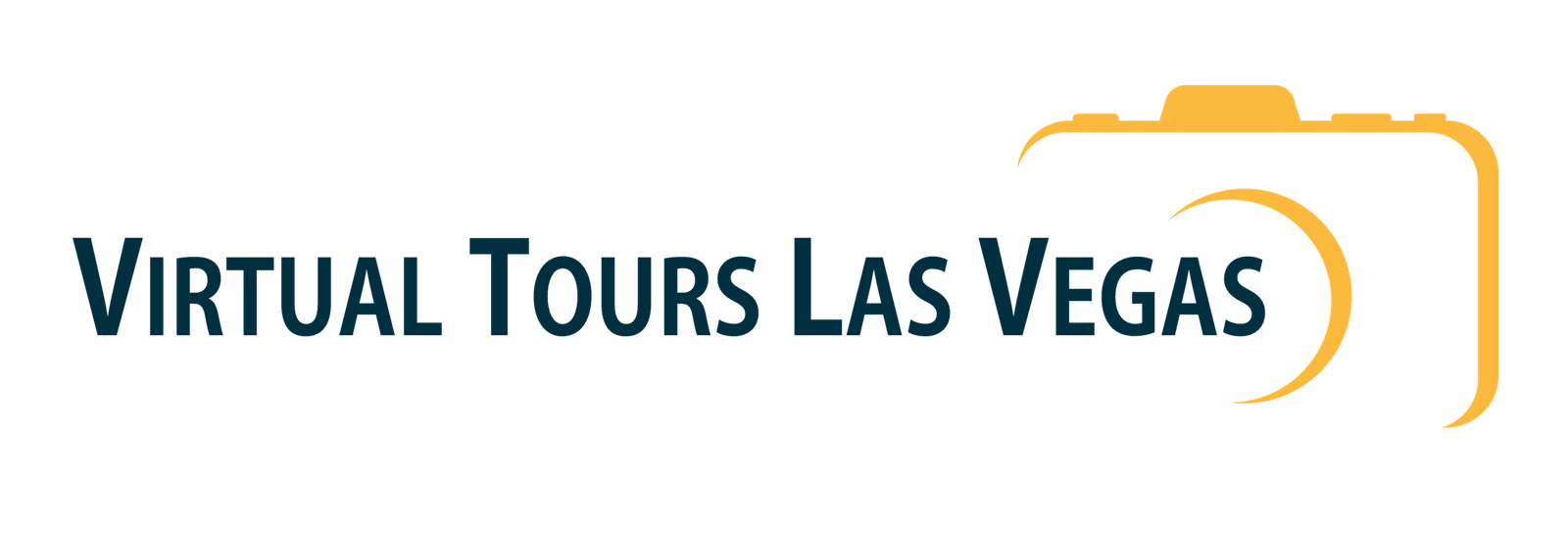Looking to have Commercial Building Floor Plans made of your Commercial Office or Building in Las Vegas?
Commercial Building Floor Plans in the Las Vegas Valley
Michael Madsen can take an existing Commercial Building in Las Vegas and create an updated floor plan. Mike is a Floor Plan Creator in Las Vegas who can generate Floor Plans for As Built Homes, Offices, Warehouses and other structures in Las Vegas. There are size limitations (preferably under 15,000 sq ft)) when it comes to large warehouses and retail outlets. Some jobs are better left to a licensed surveyor which I am not.
Bare Bones Floor Plans can share walls, windows and doorways. Traditional floor plans are the most common which include door swings, counter tops and appliances. Some like to step it up a notch with a 2D Color Floor Plans to show off work spaces versus storage. 3D Floor plans to add walls to your floor plan with a 3D effect with Staging Options. 3D As Built Renderings can also include a CAD package which includes 2D and 3D CAD files (obj, fbx, collada, autoCAD). – Supported formats are: Dwg, dae, obj, fbx.
Other Specialties within Commercial Real Estate Photography Services including; Matterport 3D Tours, Professional Photos, Drone Shots & Google Street View Tours. Accreditations include Zillow Certified Photographer, Matterport Service Partner and Google Trusted Photographer.
Services

Basic Floor Plans
Basic Floor Plans on a budget. Get the walls, windows and open doorways for a basic layout of a property with dimensions. Now available as an add on or get the Zillow Version to enhance your listing.
CAD files for Repairs
I can deliver you the 3D floor plan in different formats in order for you to import it in a CAD software such as AutoCad, Autodesk, Revit and Archicad. Should you plan staging, repairs, or anything that requires a 3D visualization of the property.
Black and White Floor Plan
My Black and white floor plans offer a simple and easy option to give clients the greater understanding of a property layout. Offerings can start out Basic and improve up to staged with 3D walls.
2D Colored Floor Plan
Make rooms pop with a colored floor plan view that allows home buyers the great understanding of home’s layout by highlighting the living spaces separate from the non living spaces to focus attention onto.
3D Floor Plan
The 3D floor plan view can show off your property potential with walls. Attract top quality buyers showing door swing transitions or how the window lays along with some virtual staging to fill out the home.
Make a Commercial Building Floor Plan of my office in Las Vegas
Your Choice For Commercial Real Estate Floor Plan Creator Services
Make a Floor Plan of my property options are available in different styles such as Black & White, Basic, Schematic, Colored Living Space Floor Plans & 3D Floor Plans. Start with a 2D Black and white floor plan as simple and easy options. You can give your visitors a great understanding of your property layout.
Move up to 2D Colored floor plan allows an easy option to give home buyers the great understanding of home’s layout highlighting certain rooms an areas within the property. Many like to highlight rooms with sinks, break room and mop buckets in Blue showing water access.
Take the walls up to the next level allowing potential home buyers feel the potential house is more detailed when we use a 3D floor plan. These features will show off a property and help attract top quality clients who have spent time reviewing your property features. Demonstrating the flooring transitions such as showing which way a door swings keeps the home buyer on your listing for a longer period of time over other listings.
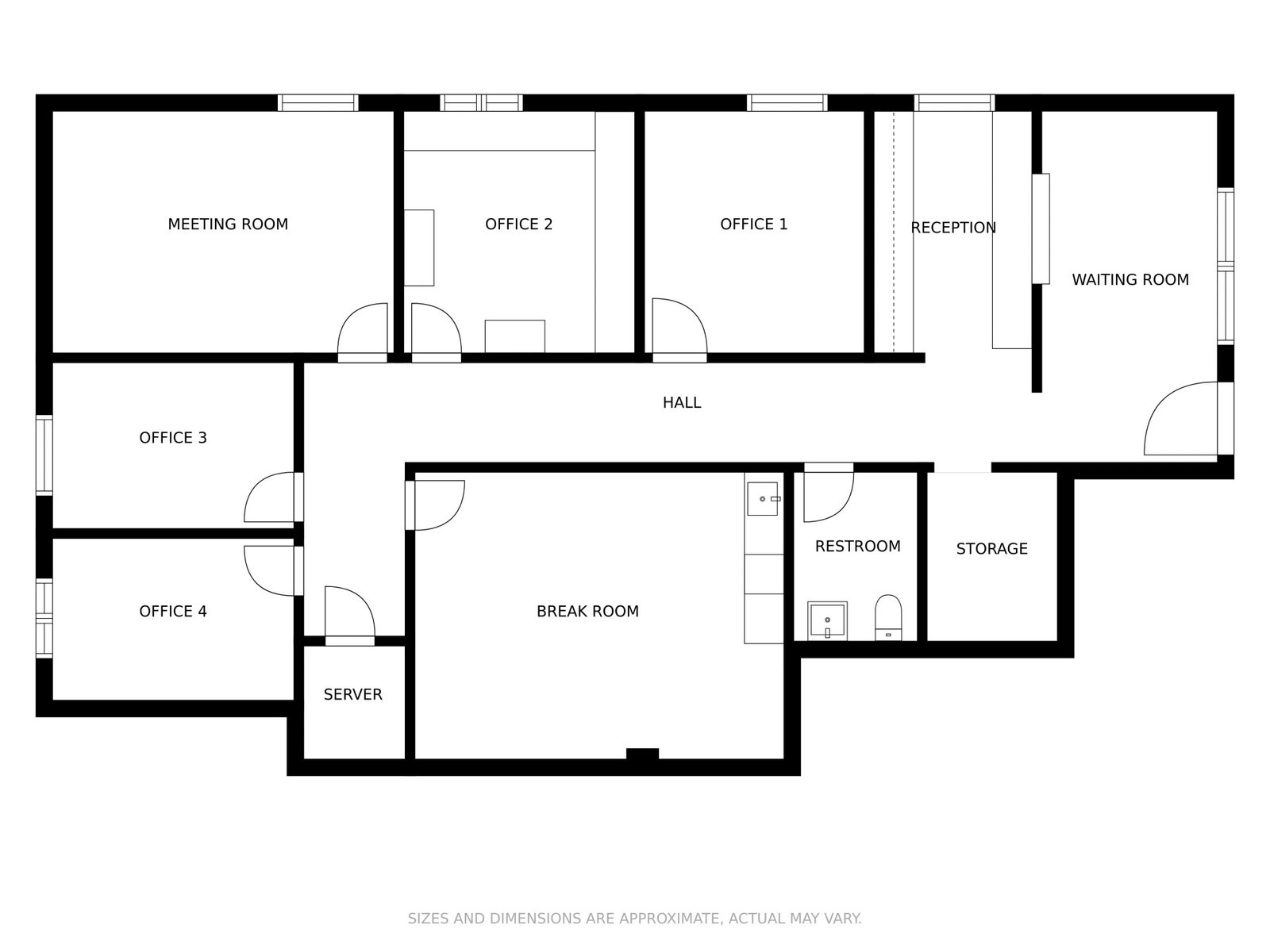
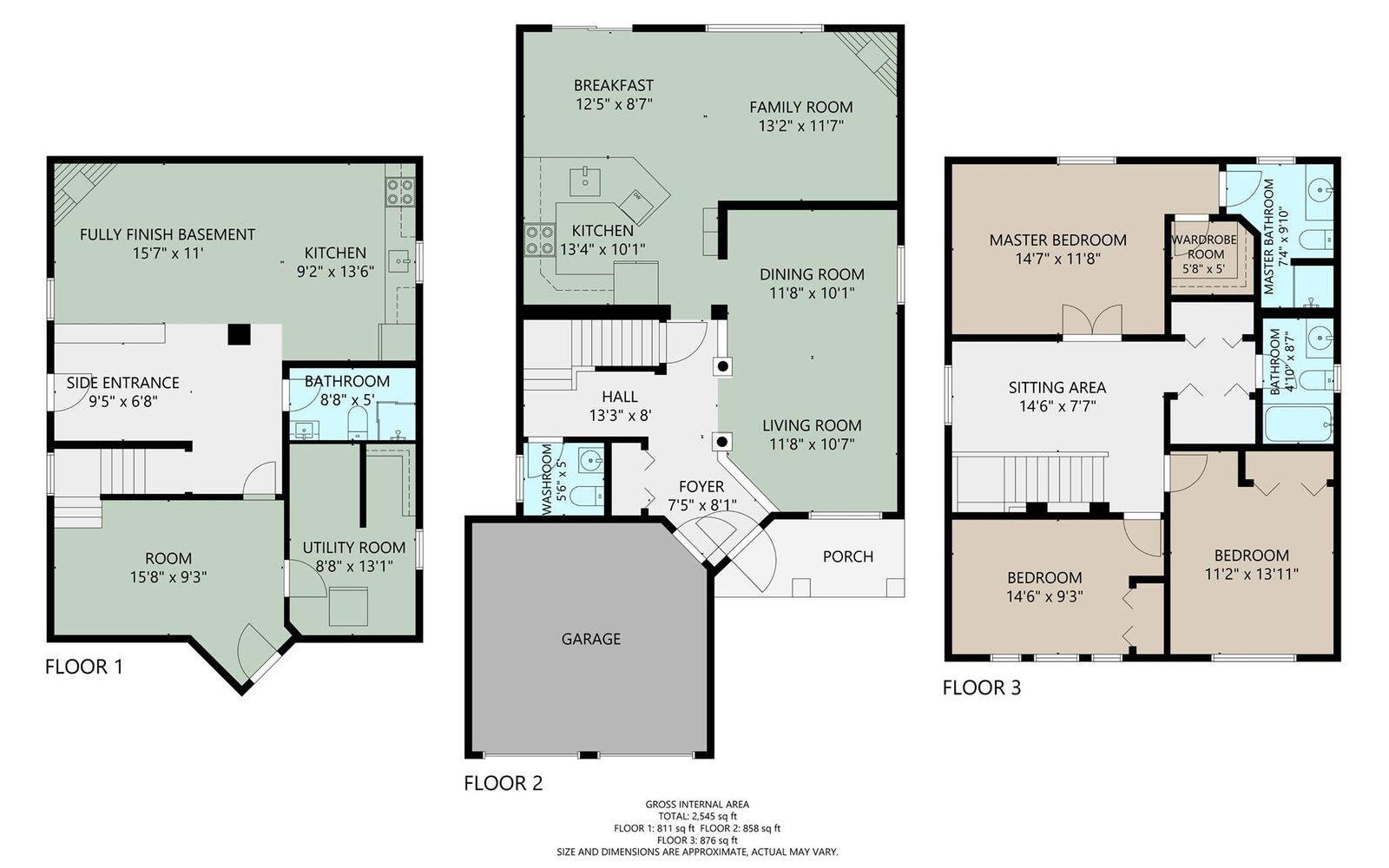
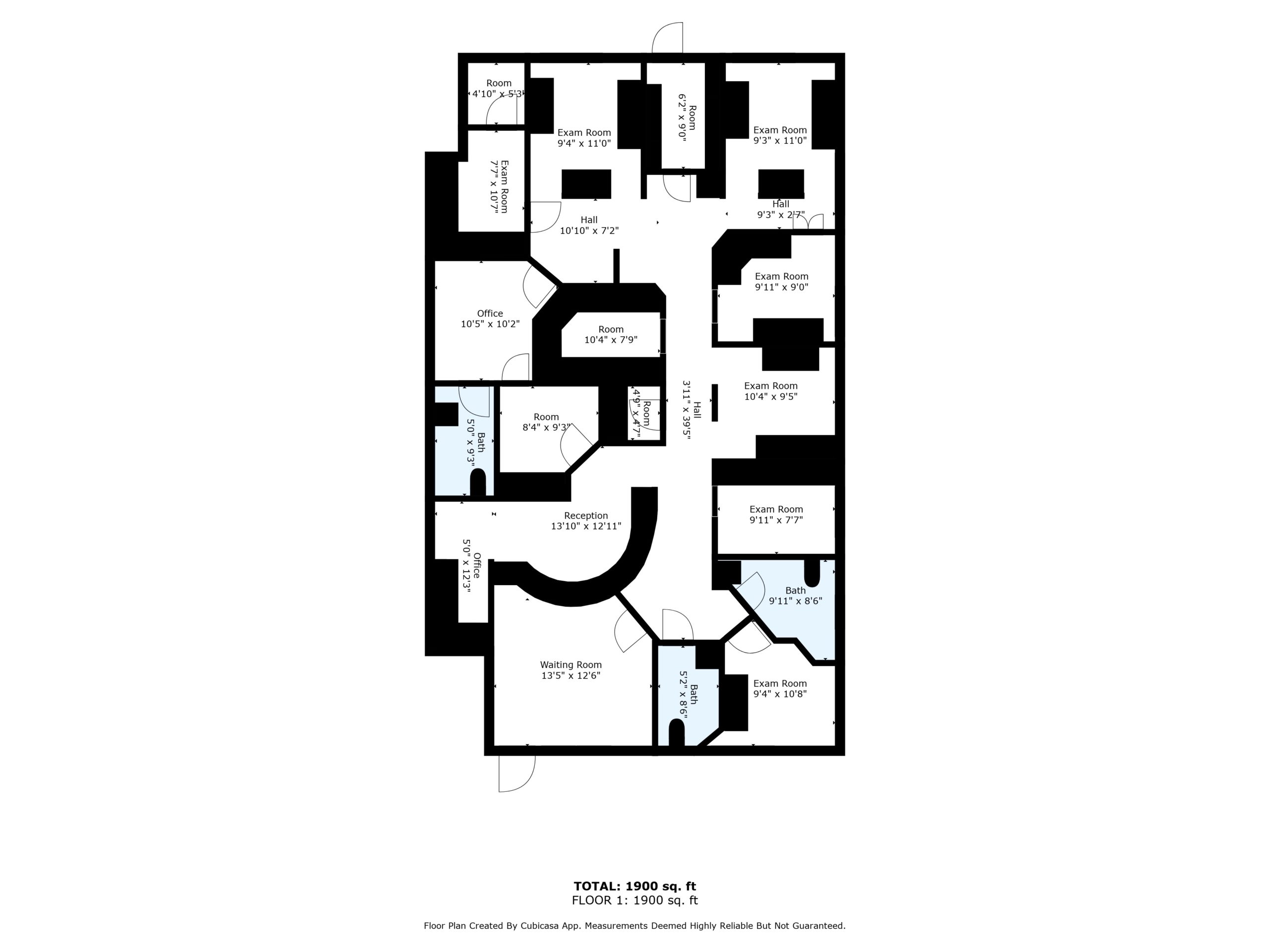
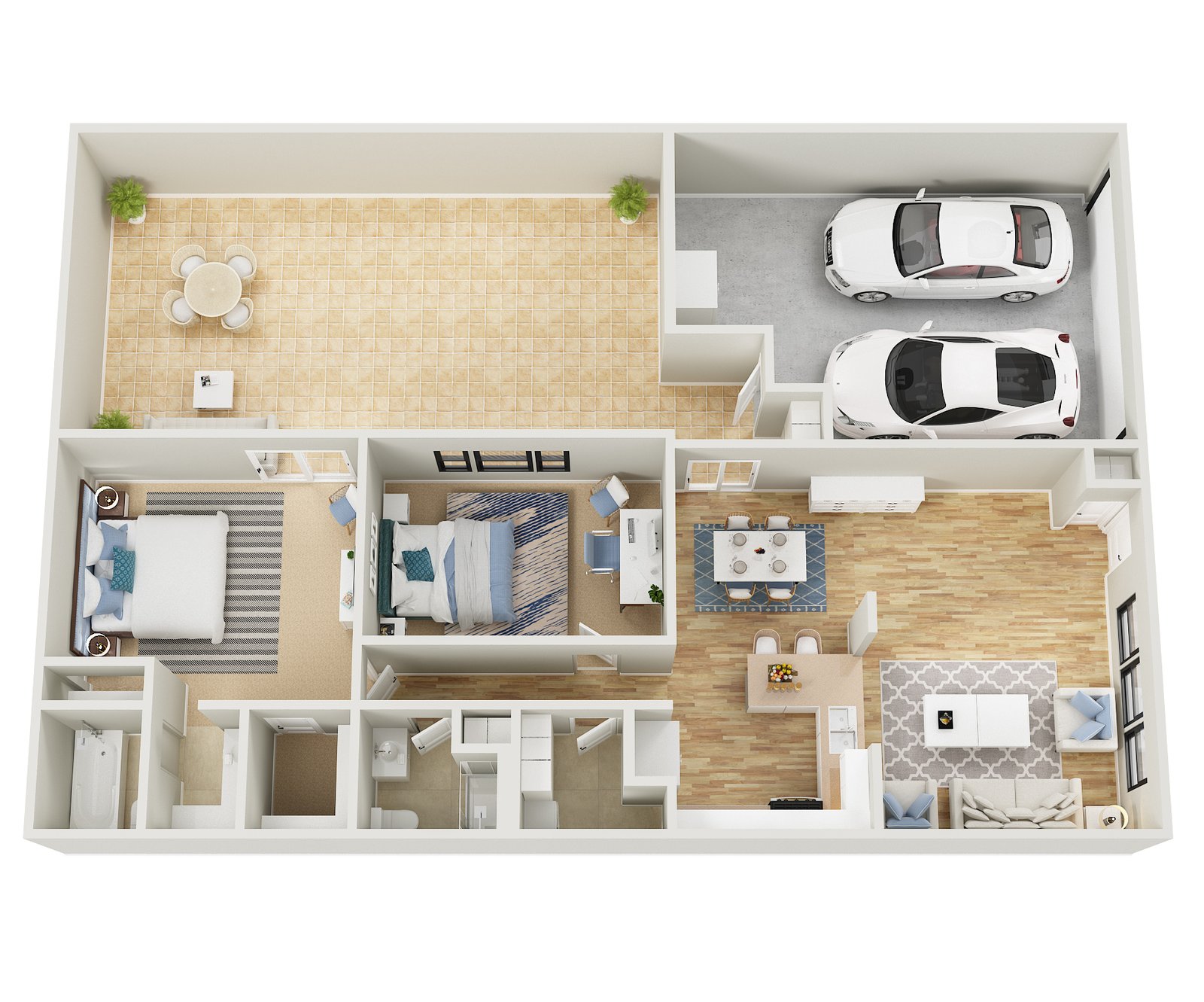
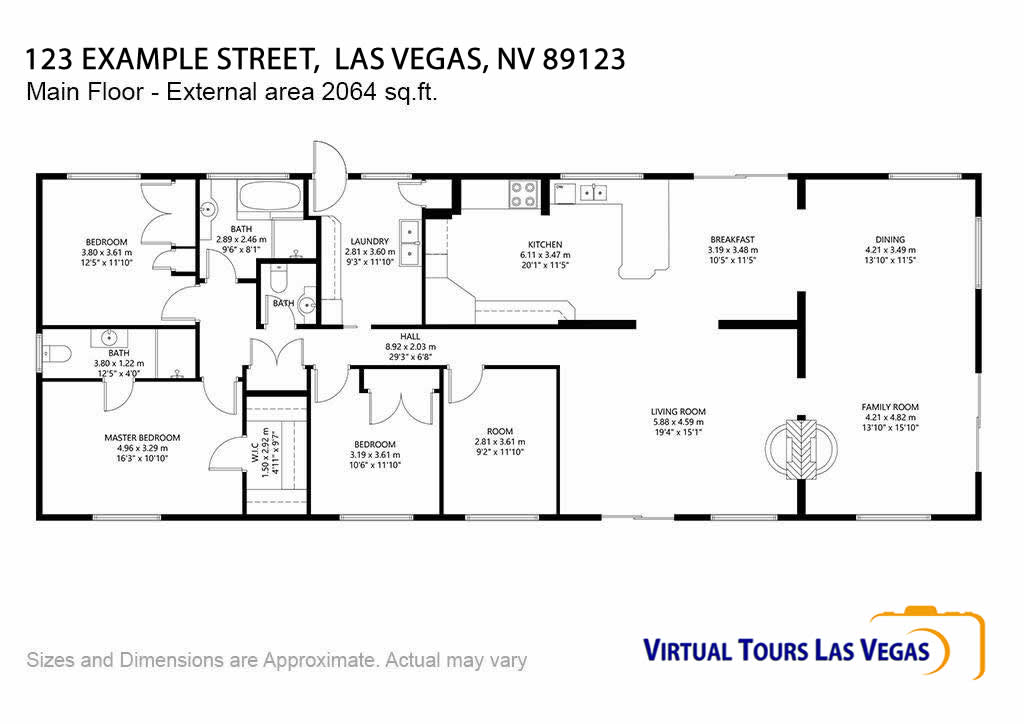
What is a Floor Plan?
The difference between a Schematic Floor Plan and a Blueprint can be concisely explained as follows
The difference between a Schematic Floor Plan and a Blueprint can be concisely explained as follows:
A Schematic Floor Plan is a map-like illustration that shows the general layout of an existing building or structure or house, but is not necessarily drawn to scale. It offers a broad overview of rooms, windows, doorways, hallways, and may include interior measurements of different areas. Some schematic floor plans may also include fixtures such as sinks, toilets, counters, and more, but they should not be relied upon for construction purposes.
On the other hand, a Blueprint is a highly precise and scaled drawing of a building’s layout, created using surveying tools and techniques. It includes cross-sections of the building’s structure, including footings, framing, roofing, electrical, plumbing, mechanical systems, elevation drawings, and much more. These added details provide construction companies and/or design-builders with unique information about the building’s materials, location, and specifics, making it a crucial tool for construction purposes. – I am not a Surveyor and I do not make Blueprints. I can make As Built Surveys with REV and Cad Files to kick start your road to getting blue prints with your licensed architect or surveyor.
In conclusion, a Schematic Floor Plan is a basic illustration of a building’s layout, while a Blueprint is a detailed and scaled drawing that provides all the information necessary for construction.
(Basic) General Area Floor Plan
Order a Basic floor plan know as the General Area Floor Plan. Get the walls, windows and doorways with room names and dimensions.
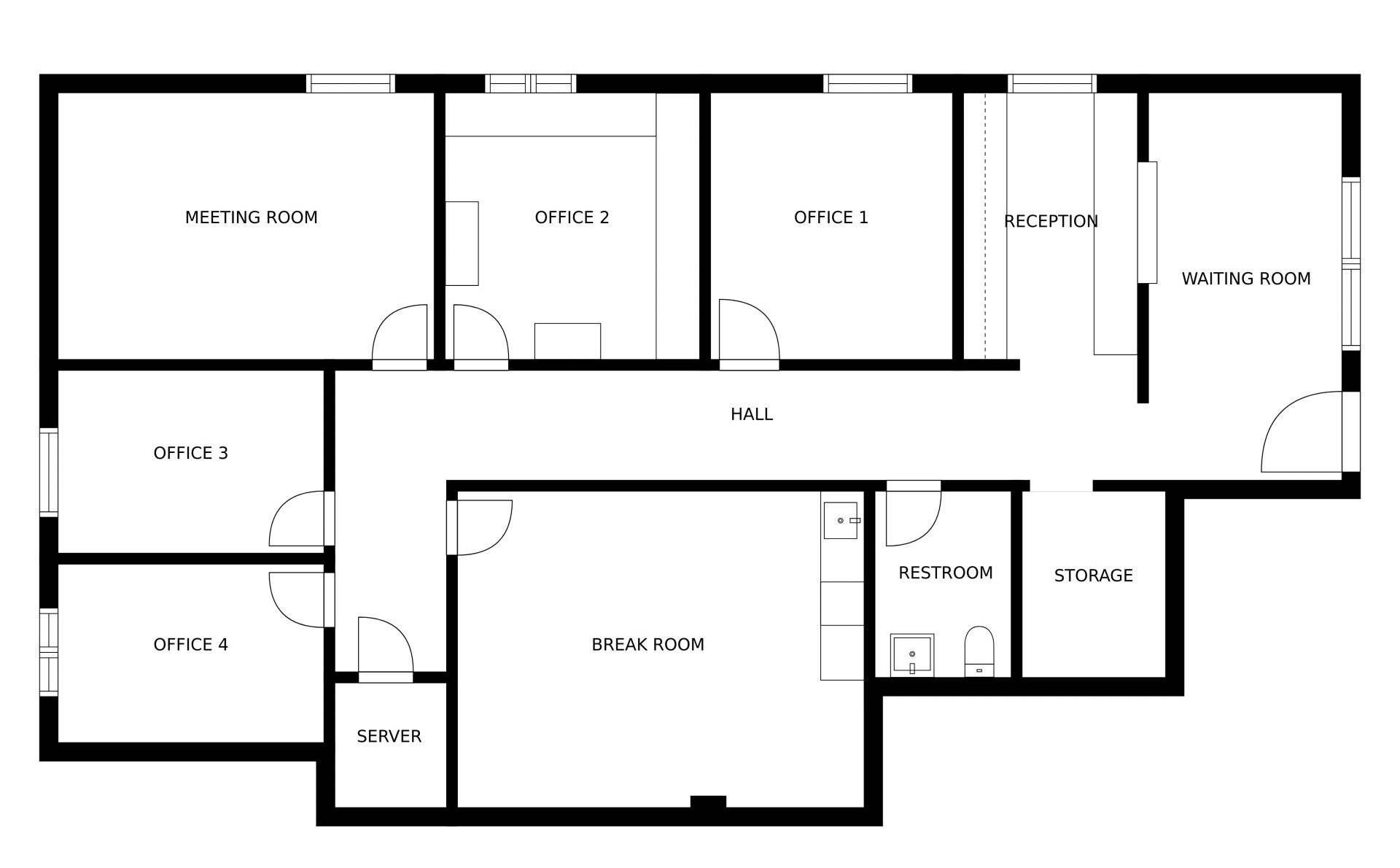
Room Titles
More Info
Have Room Titles added to the Floor Plan for Room Names. Specialized names need to be pointed out prior to shooting. Such as which room to call Bedroom 2, if a room will be a Den or Study, Sun Rooms, Mud Room, ect.
Room Dimensions
More Info
Room Dimensions can be added upon request at no additional charge. Halls, Bathrooms, Balcony, Covered Patio and Foyer need to be specified prior to shoot.
Windows Placement
More Info
Windows and Doors will be labeled on every Floor Plan. I cannot shrink or remove windows and doors in cramped spaces.
Doors
More Info
Doorways will be left open. No door fixtures or doorway swing.
Counter top and Amenity Fixtures
More Info
Basic Floor Plans will not include built ins such as counter tops, cabinets, fireplaces or other fitures to the home. This is a basic bare bones floor plan.
Restroom and Utility Fixtures
More Info
Bathroom fixtures such as Toilets, Sinks, Tubs and Showers will not be included in Floor Plans. Utility Fixtures such as Washer, Dryer, Water Heaters and Furnaces cannot be added. Order the Regular floor plan to have these amenities added to your floor plan.
Basic Floor Plans – General Area Floor Plan or GLA for Gross Living Area
Basic Floor Plans are very similar to the popular Residential Zillow Floor Plan model known as a General Area Floor Plan or GLA for Gross Living Area. Basics are just that, they include the walls, windows and doorways along with room names and dimensions. If you want more features such as Storage, Door swings, Sinks and more. I suggest getting upgrading.
This can make a Floor Plan of my Office Space?
Commercial Black and White Floor Plans
Go beyond the General Area Floor Plans that only shows the walls, windows and doorways with room names and dimensions. See the door sways, bathroom fixture layout. Cabinet and Cubbard placement along with other amenities such as Water Heaters and Courtyards.
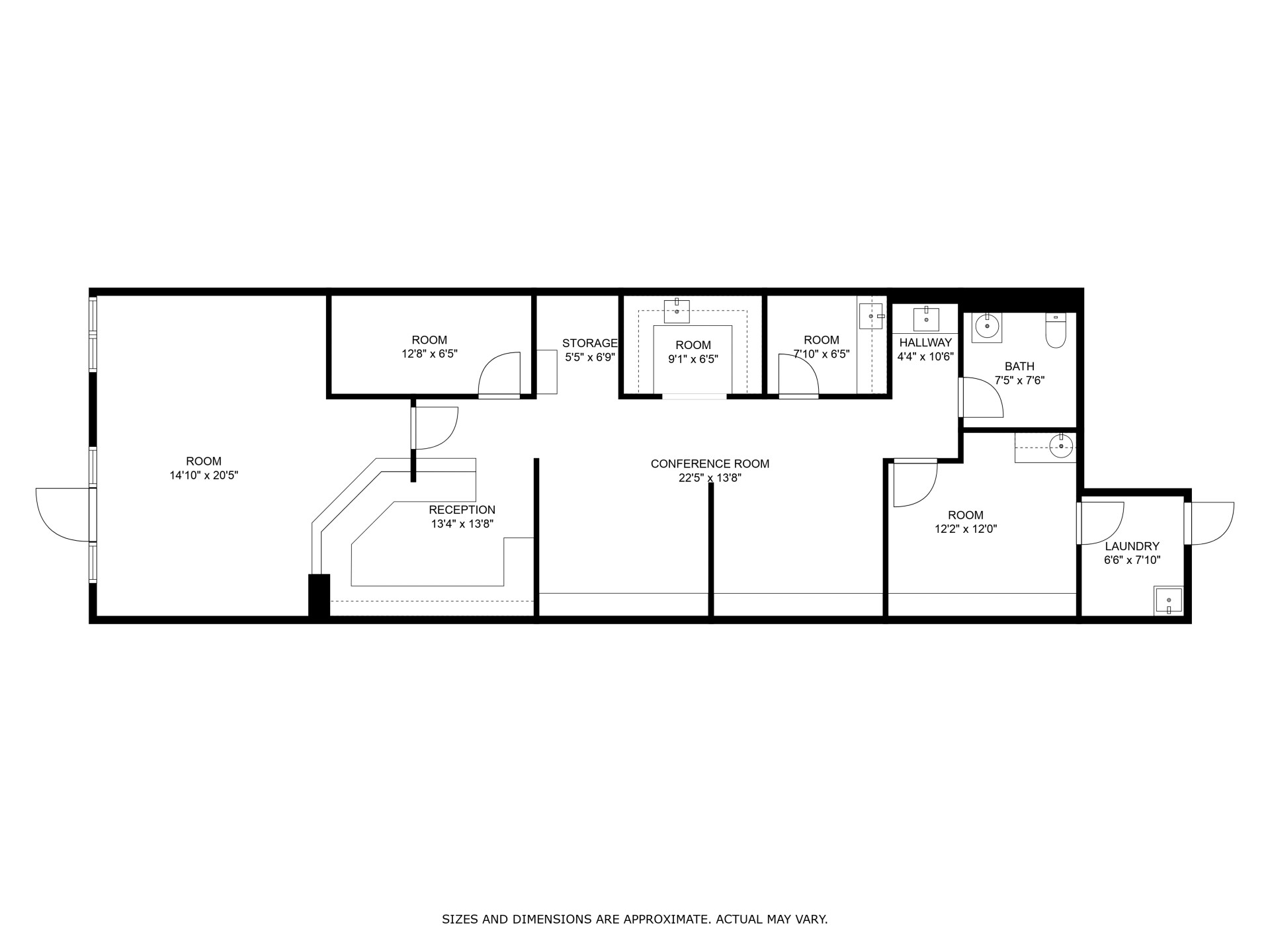
Room Titles
More Info
Have Room Titles added to the Floor Plan for Room Names. Specialized names need to be pointed out prior to shooting. Such as which room to call Bedroom 2, if a room will be a Den or Study, Sun Rooms, Mud Room, ect.
Room Dimensions
More Info
Room Dimensions can be added upon request at no additional charge. Halls, Bathrooms, Balcony, Covered Patio and Foyer need to be specified prior to shoot.
Windows and Doors
More Info
Windows and Doors will be labeled on every Floor Plan. We cannot shrink or remove windows and doors in cramped spaces.
Kitchen / Break Room Amenities
More Info
When possible, Kitchen Amenities such as sink and range. Ovens upon request when seperate from range.
Restroom and Utility Fixtures
More Info
Bathroom fixtures such as Toilets, Sinks, Tubs and Showers will be included in Floor Plans unless otherwise requested. Fireplaces will be added as shot. Utility Fixtures such as Washer, Dryer, Water Heaters and Furnaces need to be requested prior to shoot.
Can this make a Commercial Office Floor Plan? – YES
Colored Floor Plans
2D Colored floor plan allows an easy option to give clients an understanding of a building’s layout highlighting certain designated areas within the property.
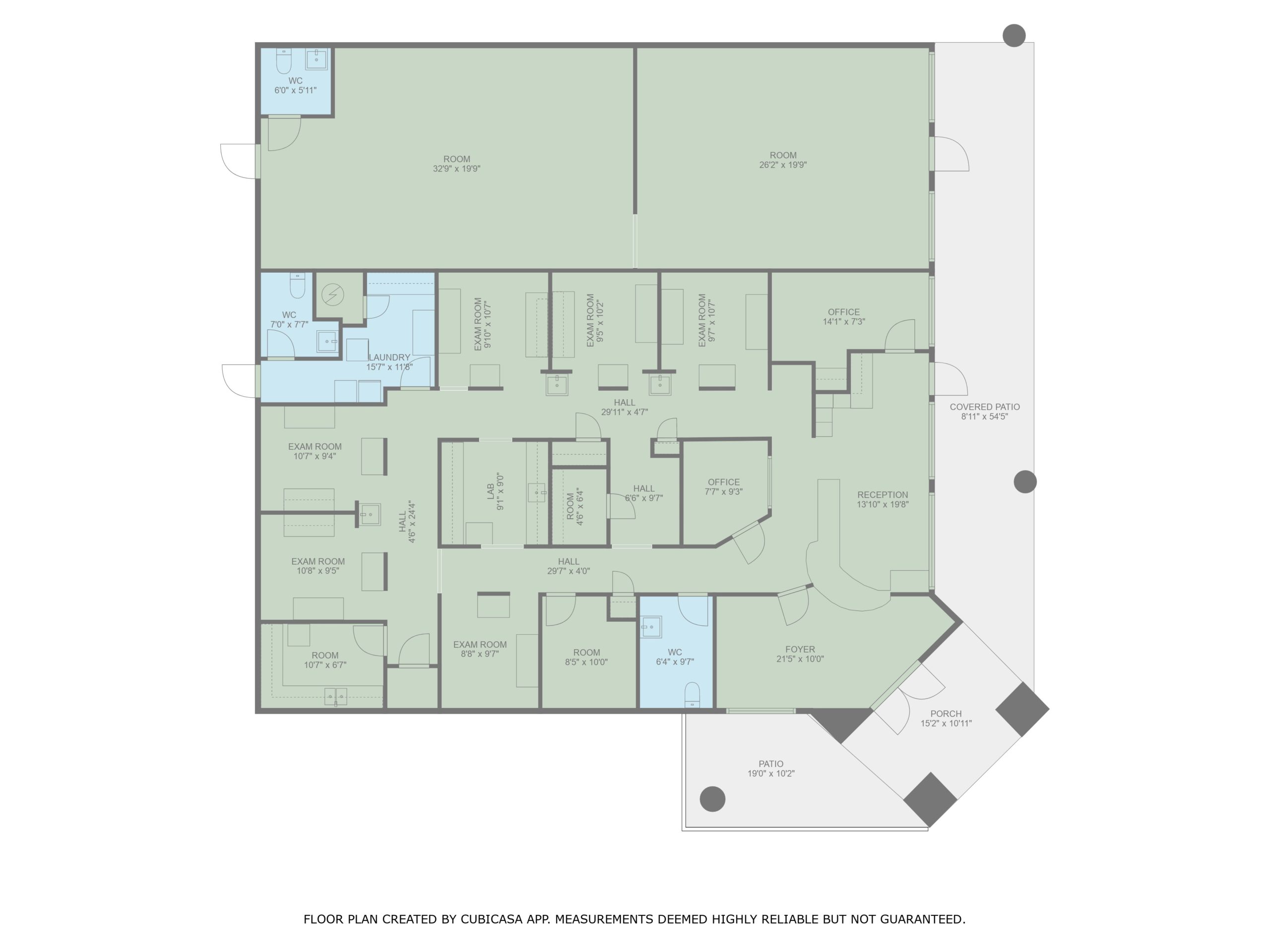
This can make a Floor Plan of my Warehouse and Office Space? – YES
Highlight Room Types
More Info
Highlight the living areas from wet rooms and traffic areas.
Room Titles
More Info
Have Room Titles added to the Floor Plan for Room Names. Specialized names need to be pointed out prior to shooting. Such as which room to call Bedroom 2, if a room will be a Den or Study, Sun Rooms, Mud Room, ect.
Room Dimensions
More Info
Room Dimensions can be added upon request at no additional charge. Halls, Bathrooms, Balcony, Covered Patio and Foyer need to be specified prior to shoot.
Windows and Doors
More Info
Windows and Doors will be labeled on every Floor Plan. We cannot shrink or remove windows and doors in cramped spaces.
Kitchen / Break Room Amenities
More Info
When possible, Kitchen Amenities such as sink and range. Ovens upon request when seperate from range.
Restroom and Utility Fixtures
More Info
Bathroom fixtures such as Toilets, Sinks, Tubs and Showers will be included in Floor Plans unless otherwise requested. Fireplaces will be added as shot. Utility Fixtures such as Washer, Dryer, Water Heaters and Furnaces need to be requested prior to shoot.
3D Floor Plan Services
Use a detailed 3D floor plan to show off a property. Attract top quality buyers demonstrating the transitions to which way a door swings or how the window lays.
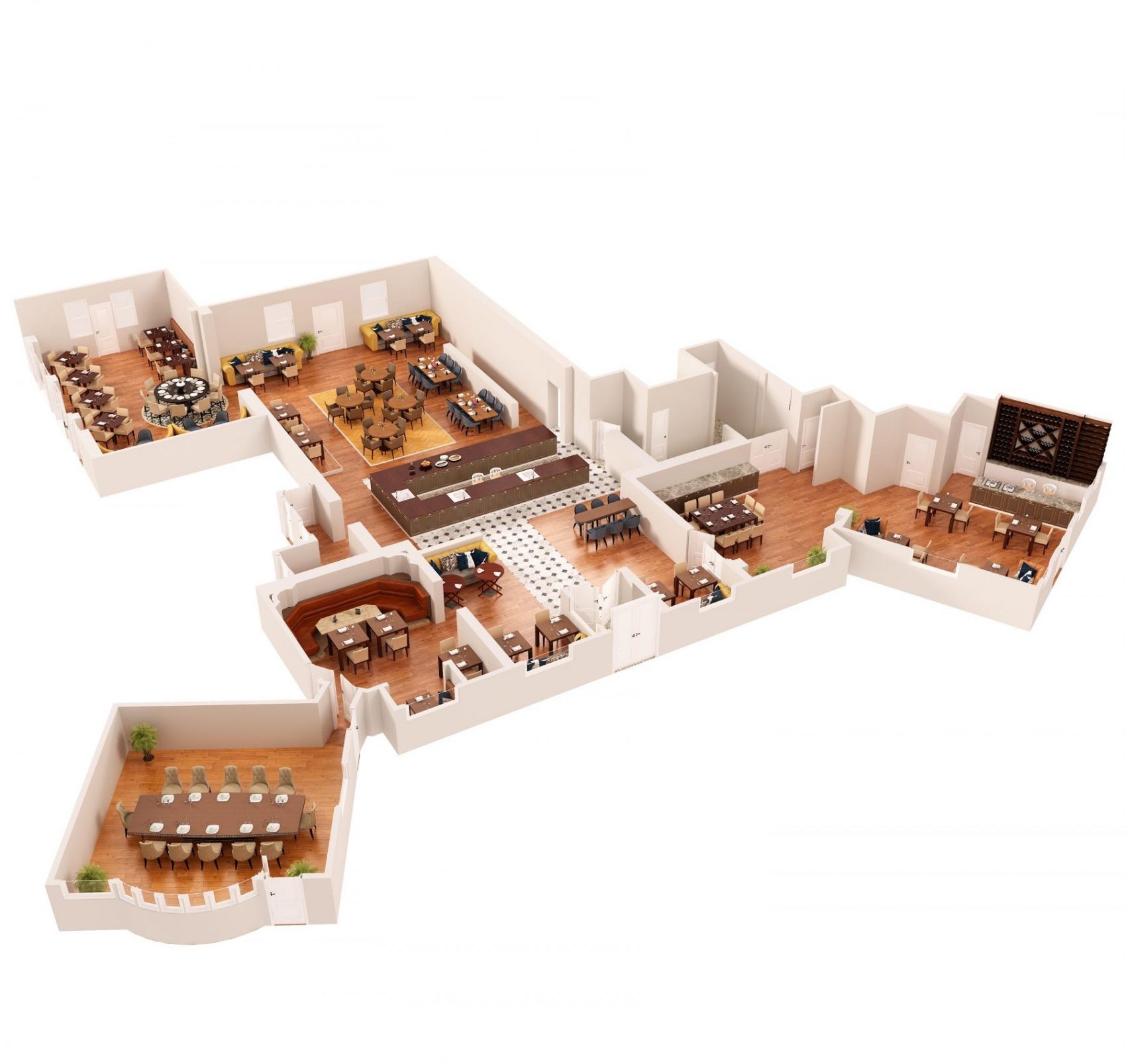
Room Titles
More Info
Have Room Titles added to the Floor Plan for Room Names. Specialized names need to be pointed out prior to shooting. Such as which room to call Bedroom 2, if a room will be a Den or Study, Sun Rooms, Mud Room, ect.
Room Dimensions
More Info
Room Dimensions can be added upon request at no additional charge. Halls, Bathrooms, Balcony, Covered Patio and Foyer need to be specified prior to shoot.
Windows and Doors
More Info
Windows and Doors will be labeled on every Floor Plan. We cannot shrink or remove windows and doors in cramped spaces.
Kitchen / Break Room Amenities
More Info
When possible, Kitchen Amenities such as sink and range. Ovens upon request when seperate from range.
Restroom and Utility Fixtures
More Info
Bathroom fixtures such as Toilets, Sinks, Tubs and Showers will be included in Floor Plans unless otherwise requested. Fireplaces will be added as shot. Utility Fixtures such as Washer, Dryer, Water Heaters and Furnaces need to be requested prior to shoot.
CAD Files From Floor Plan Service
CAD Files are for architects, engineers, and construction professionals who want to import these assets into 3D third-party programs* (such as 3ds Max, ReCap, Revit, or AutoCAD), perform additional work, and then offer as part of a commercial package to their clients
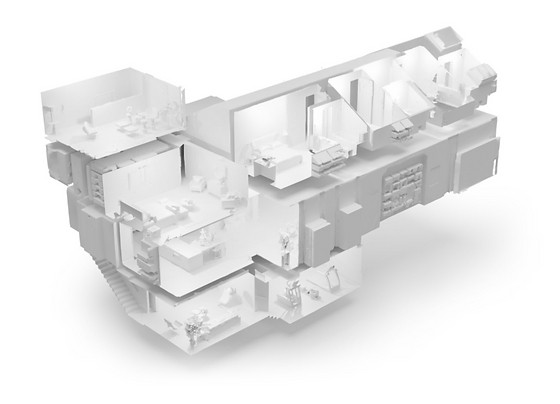
Room Titles
More Info
Have Room Titles added to the Floor Plan for Room Names. Specialized names need to be pointed out prior to shooting. Such as which room to call Bedroom 2, if a room will be a Den or Study, Sun Rooms, Mud Room, ect.
Room Dimensions
More Info
Room Dimensions can be added upon request at no additional charge. Halls, Bathrooms, Balcony, Covered Patio and Foyer need to be specified prior to shoot.
Windows Placement
More Info
Windows and Doors will be labeled on every Floor Plan. I cannot shrink or remove windows and doors in cramped spaces.
Doors
More Info
Doorways will be left open. No door fixtures or doorway swing.
Counter top and Amenity Fixtures
More Info
Basic Floor Plans will not include built ins such as counter tops, cabinets, fireplaces or other fitures to the home. This is a basic bare bones floor plan.
Restroom and Utility Fixtures
More Info
Bathroom fixtures such as Toilets, Sinks, Tubs and Showers will not be included in Floor Plans. Utility Fixtures such as Washer, Dryer, Water Heaters and Furnaces cannot be added. Order the Regular floor plan to have these amenities added to your floor plan.
Optimize your budget
You get each floor separately in the JPG & PDF format (PNG available free upon request). In addition, multi floor units can get a single page with two floors together as a one-page PDF. Hit chat button for more questions.
Eliminate multiple site visits to save time
No need for additional returns to the property to take measurements. Order directly from Virtual Tours Las Vegas. Your Schematic Floor Plan will be delivered within 2-3 business days.
Labels and Dimensions
Schematic Floor Plans will include individual room labels and measurements. Duplicate versions of the floor plan can be requested with no room dimensions (not available for Zillow Floor Plans).
Attract Home Buyers
Buyers love floor plans as they provide important property information. According to Rightmove, click-through rates increase by 52% when adding a floor plan to a listing. Because listings are targeted towards buyers, real estate agents should consider including floor plans in all their marketing materials.
Satisfaction Guaranteed
Floor Plans are Not Architectural Renderings used for Construction purposes. Floor plans create a starting point for design considerations, decorating decisions or Marketing Data to share a layout of a Property. For those looking for a 3D rendering of an actual property, an AutoCad file can be created for your Architect using a Matterport 3D Shoot.
Endless Customizations
Most Floor Plans can Turn around in 1-3 days. Many Customizations can be addressed prior to shooting the Floor Plan. Consider features you want included in your plan. Such as; Room Dimensions, Water Heater Location, other Rooms not labeled. In case you’d need a fully customized design, contact me help you design a pixel perfect floor plan that fits your needs.
2D Bare Bones, 2D Black and White, Zillow Floor Plan, 2D Color and 3D Floor Plans.
Residential, Commercial, Recreational Vehicles, You Name It, I can plan it.
Serving the Las Vegas Valley including Henderson, Boulder City and North Las Vegas.
Contact
Las Vegas Based - Not an Outsource Company
Las Vegas, NV 89121
Questions/ Order
(702) 527-2732
